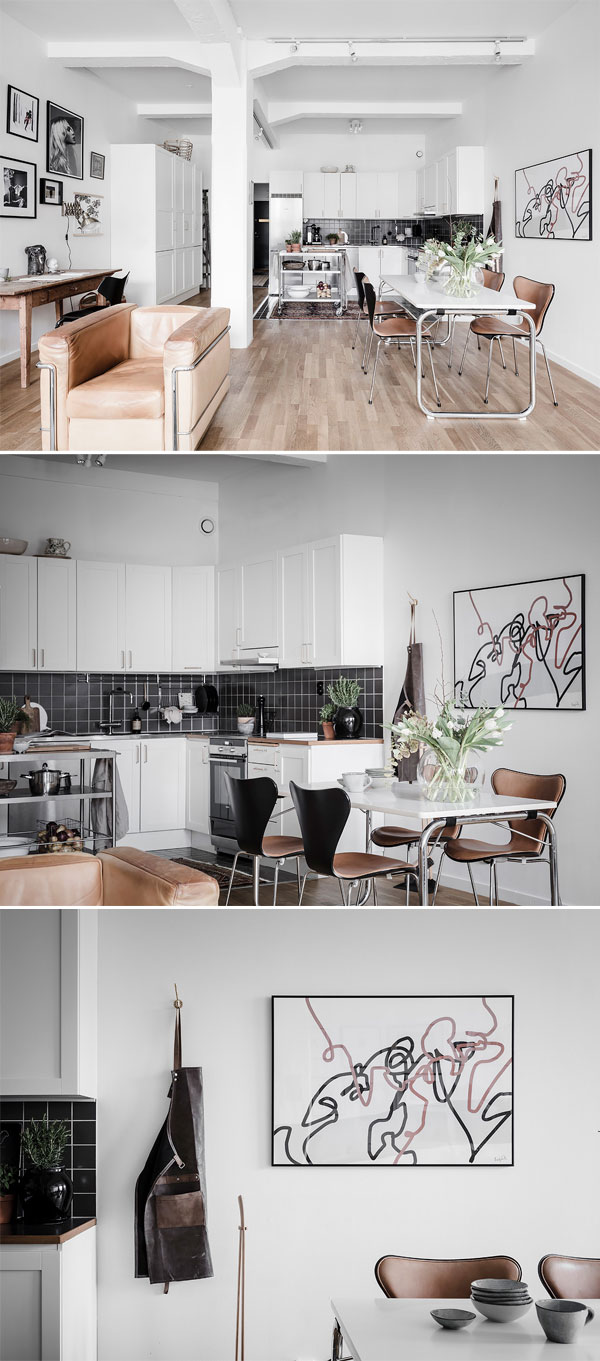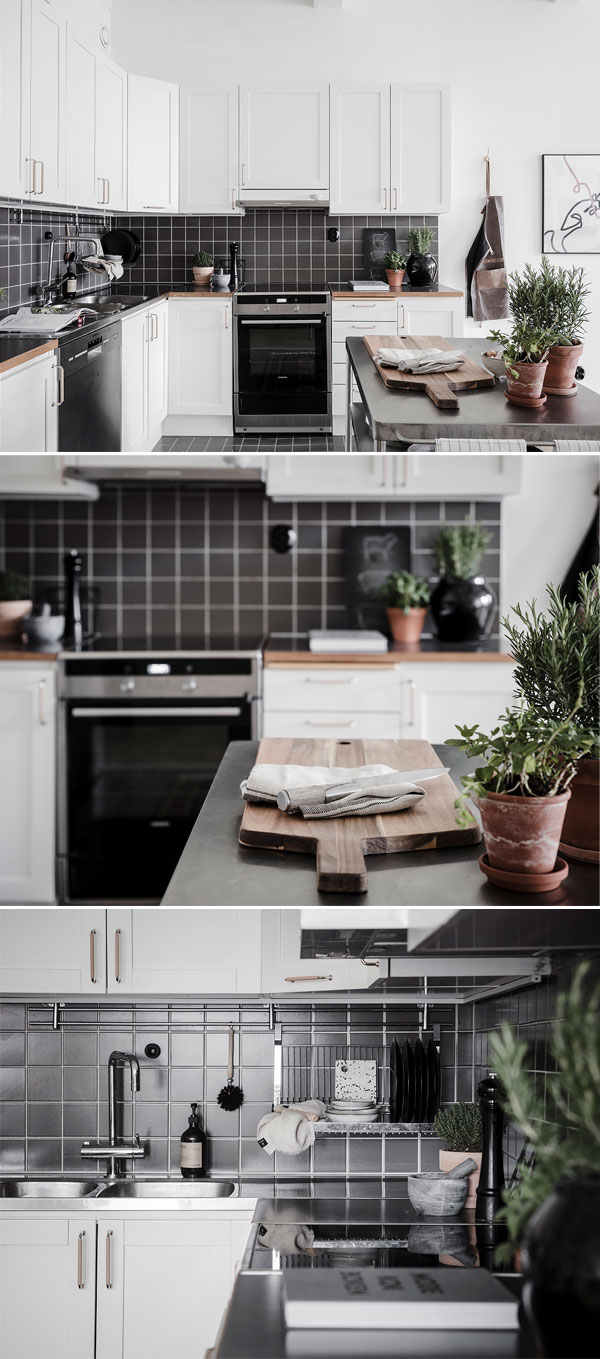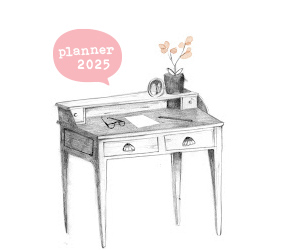
Here in Brazil we love the concept of open kitchen. But what we call “american kitchen” is usually just an opening in the wall to let the light in (since our kitchens are designed as rectangles without windows) and to integrate who is in the kitchen with who is in the living room.
What caught my attention in this project is that the kitchen is really open. There are no apparent partitions and the kitchen is fully integrated with the rest of the apartment. The column on the wall, the small metal island and the tile floor+carpet help to delimit the space, but there is no other heavy element to perform this function.
I really like this concept and I think it works very well in small apartments (an increasingly common reality, especially here in Rio de Janeiro). But it certainly works best among organized people, after all, you can not “close the door” and hide your mess from the rest of the world. ;)
♥

Another interesting detail of this kitchen, and totally out of my comfort zone, is the use of the dark tile, both on the wall and on the floor. I love a white kitchen with light elements, but I must confess that this lead-gray matched perfectly well with the white cabinets ~ and with the rest of the house as well. More images of the apartment here.
What do you think of this (really) open kitchen concept?
∴ info ∴
All images via Entrance Makleri.





